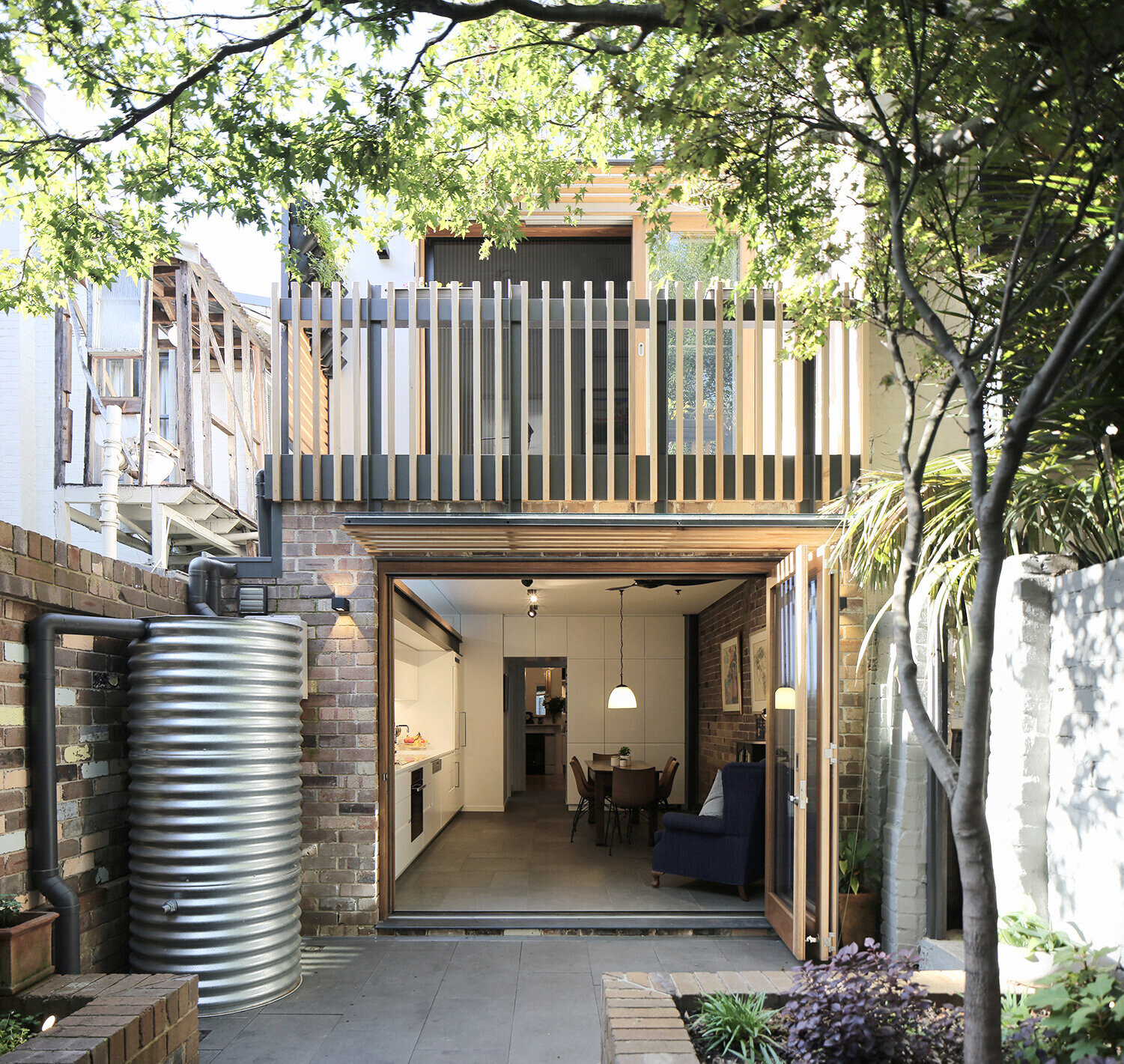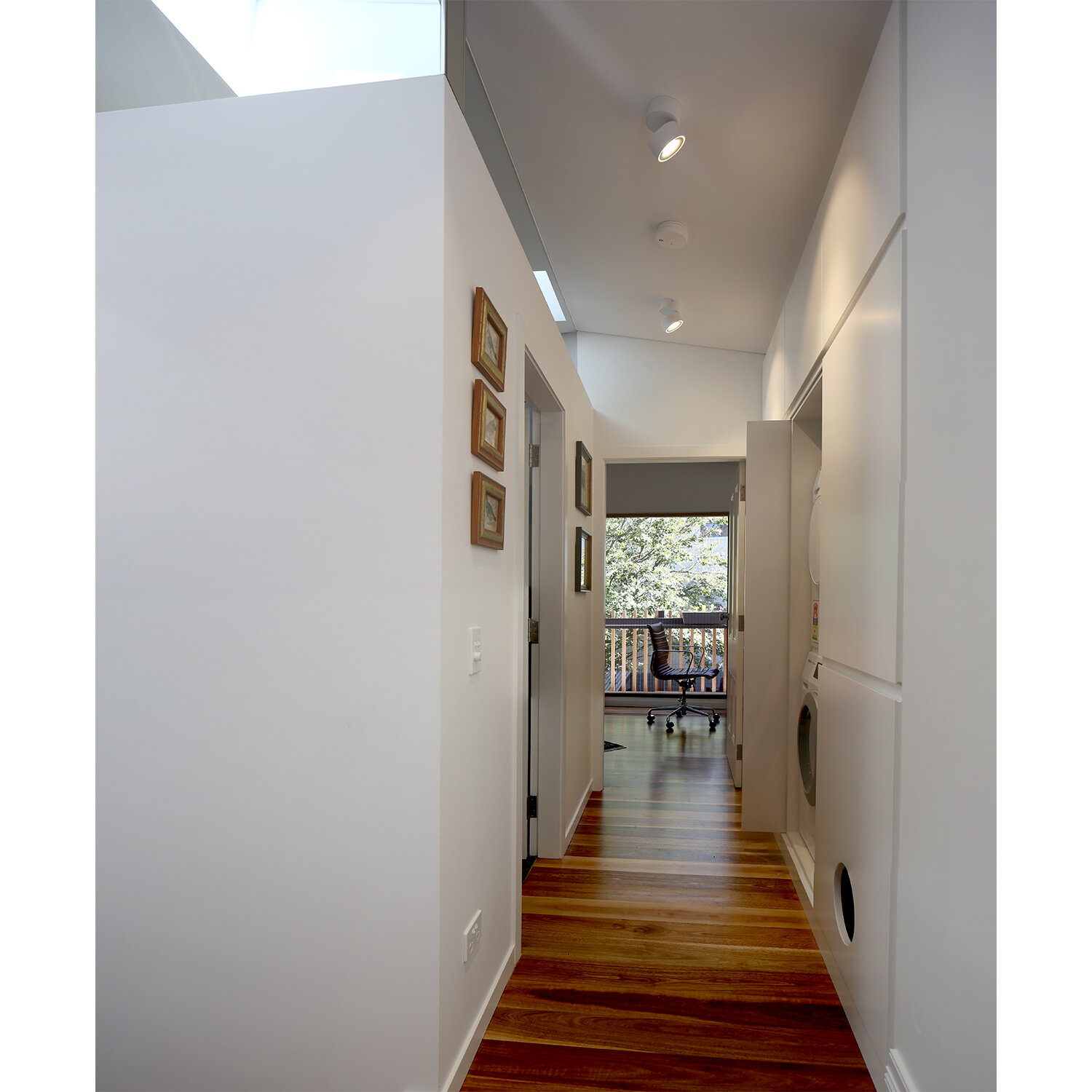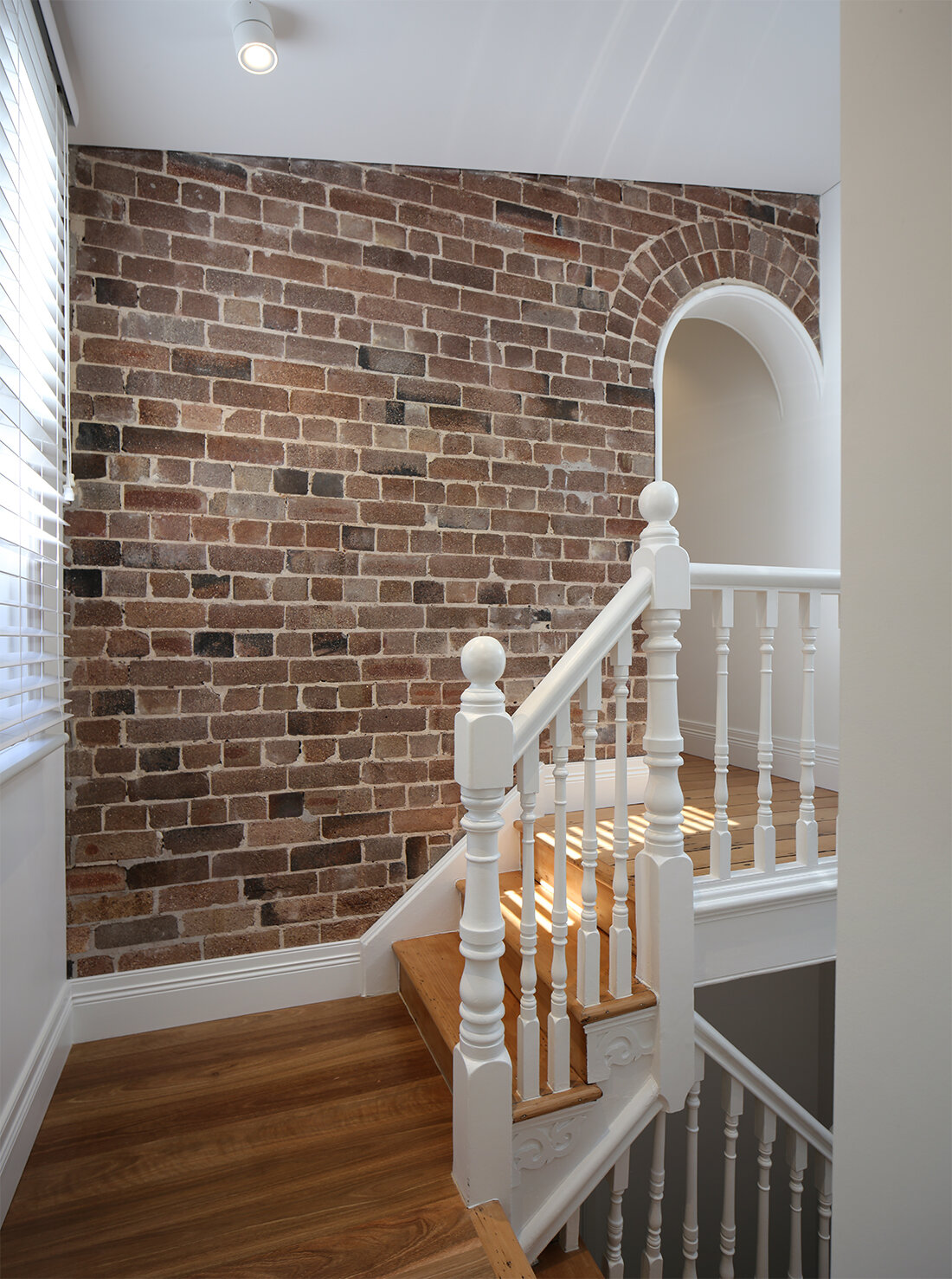Balmain Terrace II
2017 - 2019
This 1892 constructed two storey Victorian Italianate Darling Street terrace is one in a row of four which contribute significantly to the heritage ambience of the area. The restoration and re-invigoration of the dwelling were the key objectives of the project. All important areas and features, including the central stairs, were retained and carefully restored.
Occupying an unused side passage, a new glass roofed bathroom was located on the ground floor between the existing house and the new kitchen/dining area, serving to naturally illuminate the stairwell, hall and the internal living space through its existing window. Highlight glazing above the kitchen joinery washes the ceiling with natural light. Skylit first floor additions include a bedroom/study with balcony access, a bathroom and a cupboard laundry.
Internal surfaces are discreet with existing brickwork exposed, expressed structural steel, and completed with simple white joinery.
Builder / Bright Build Constructions Pty Ltd Structural Engineer / SDA Structures Joiner / Jasper Design Group Photograghy / Anna Hüppauf








