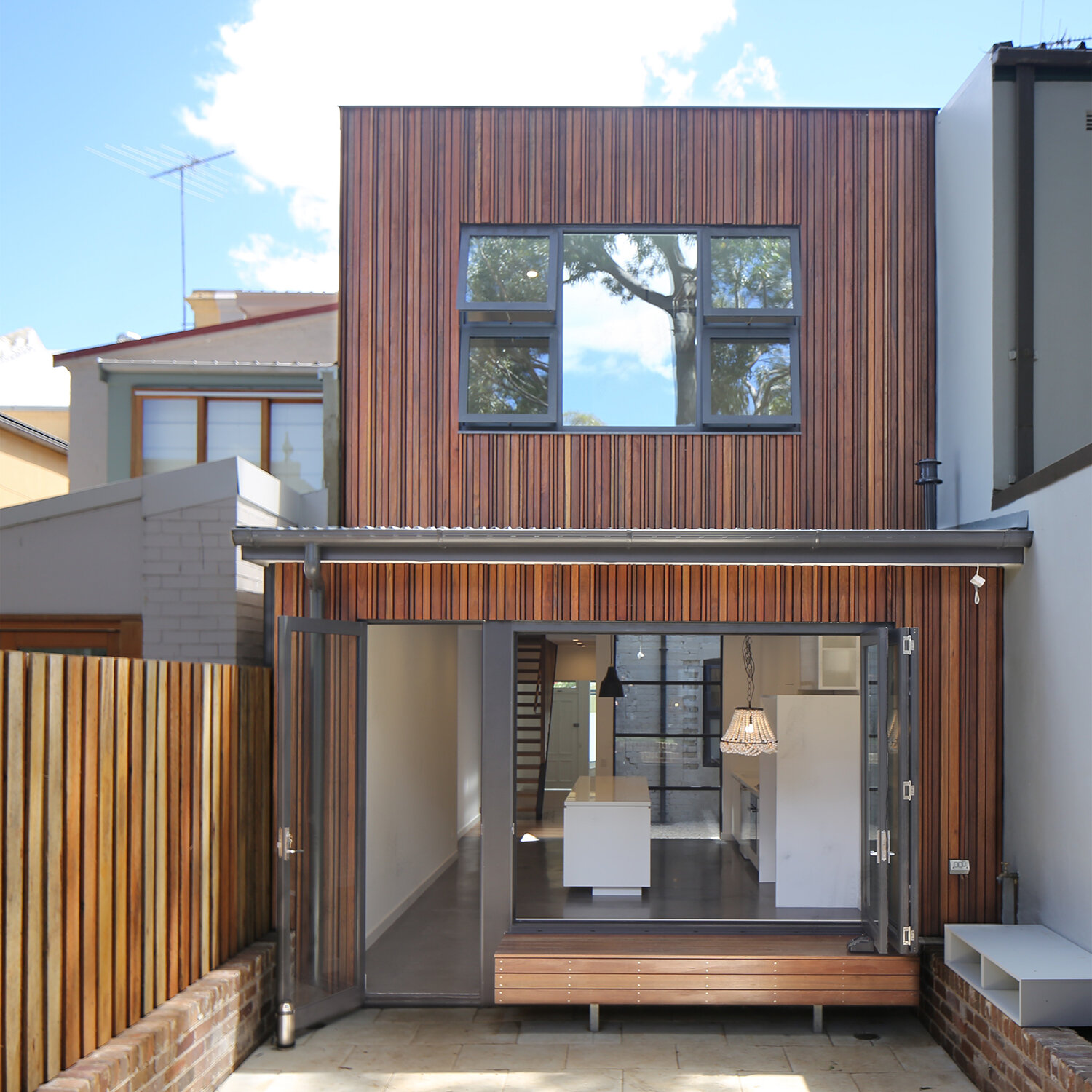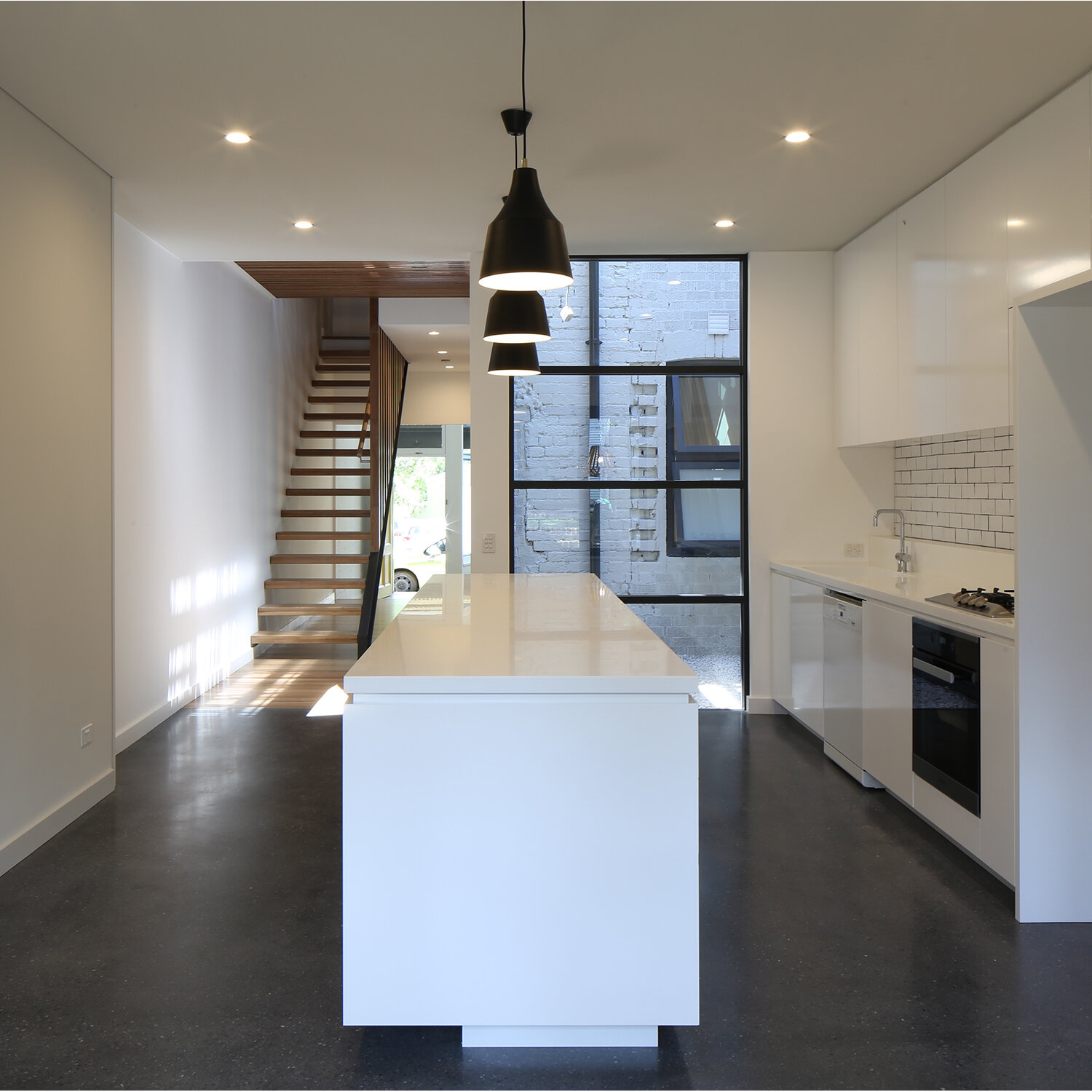Petersham Terrace
2014 - 2016
This shopfront terrace had been substantially modified and was in need of major renovations to accommodate a family of 5. A courtyard was incorporated into the heart of the plan providing abundant natural light and cross ventilation.
The ground floor plan comprises two generous primary spaces:- a living area behind the shopfront and a kitchen/dining room, which open up to each other and the courtyard via a steel and timber open stair and slatted floor.
Builder / BIC Construction Pty Ltd Structural Engineer / Sellick Consultants Pty Ltd Joiner / Blank Joinery Photograghy / Anna Hüppauf








