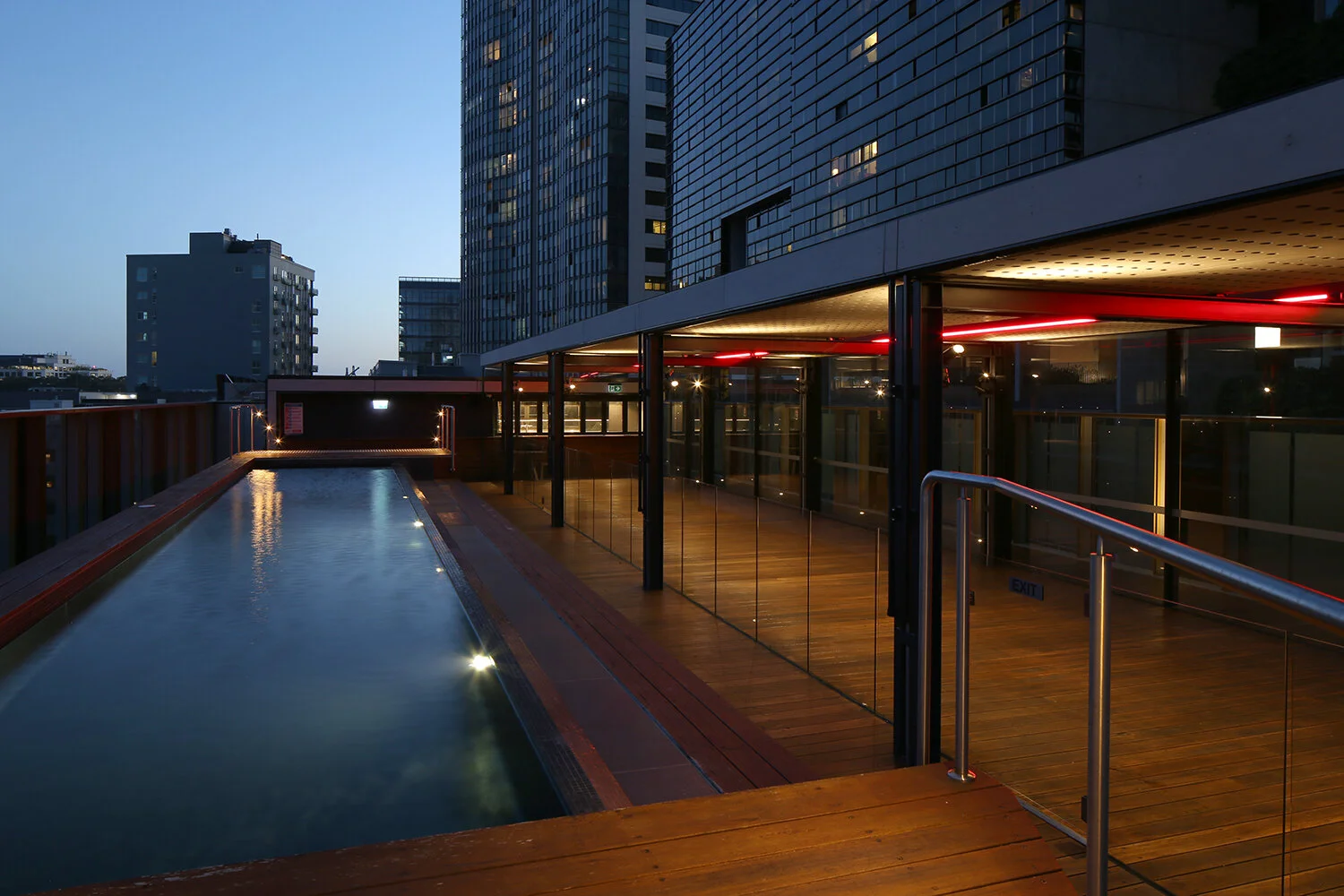The Old Clare Hotel Rooftop Bar Enclosure
2016-2018
The rooftop bar at this boutique inner city hotel required shelter from the sun, cover from the weather and an acoustic shield for the neighbours in order to remain in business. Huppauf Chesterman Architects negotiated an increase in the maximum height of the Heritage Listed building with Department of Planning and City of Sydney officers to create a flexible day and night time space to sit alongside the hotels existing pool.
The consultant team and fire engineering scope were co-ordinated by HCA and construction, with maximum off-site prefabrication, was undertaken with minimal impact to the continuing operation of the hotel.
The resultant structure maintains the outdoor experience of the rooftop and celebrates its location adjacent to Central Park’s greenery.
Builder / GP2 Projects Pty Ltd Photograghy / Anna Hüppauf








